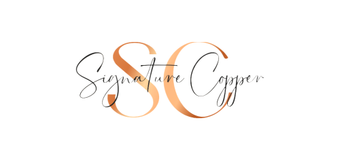Services
-
Parapet cladding
A parapet wall is a low wall that sits on top of a roof, extending from the edge of the roof. This type of wall is used to protect the roof from weather and as an architectural feature. Parapet walls can be made of various materials such as brick, stone, or concrete and can be either plain or decorative.
-
Full parapet cladding
Are primarily used as guard rails, to conceal rooftop equipment, reduce wind loads on the roof, and to prevent the spread of fires.
-
Chimney flashing
Is a sheet of metal installed around the area where the chimney meets the roof. Flashing ensures that the connection between the chimney and roof is watertight.
-
Chimney cap flashing
Is an L-shaped metal piece, but it is designed to cover the step flashing and embedded into a groove cut in the chimney brickwork. Base flashing is used at the joint between a vertical surface and the roofing surface, in this case the base of the chimney, guarding against water penetration.
-
Fascia/soffit metal cladding
Covers a structure from the drip edge to the soffit for added protection and a finished look. Metal fascia goes over the fascia board, which is the wood trim installed along the roofing edge of your home. Simply put, it closes the gap between the walls and the roof of a structure.
-
Copper bay windows
A copper bay window offers increased natural lighting and visibility, allowing the occupants to enjoy the sights of the outdoors while relaxing inside. Besides offering protection from the elements, a well-designed aesthetics copper bay window can add character and charm to your property's architecture.
-
Steel standing seam bay window
A standing seam system consists of wide, relatively flat metal panels that have vertical legs (or ribs) on each end. The metal panels are designed to lock together, and are mounted to the roof by being fastened to the sheathing underneath through a series of hidden clips.
-
Standing seam metal deck roofing
Standing seam metal roofing is a concealed fastener metal panel system that features vertical legs and a broad, flat area between the two legs. It's also described as having raised seams, or vertical legs, that rise above the panel's flat area.
- Experts

